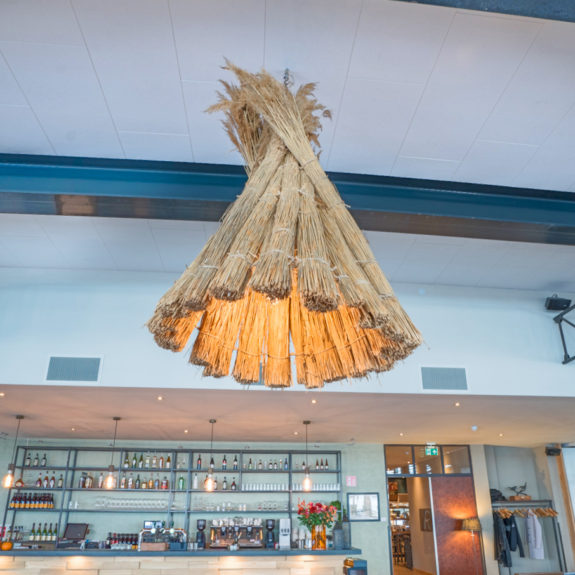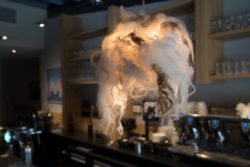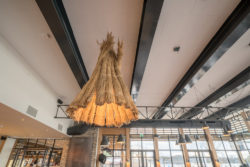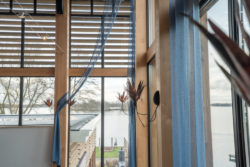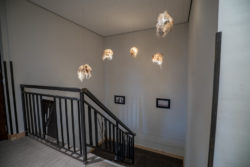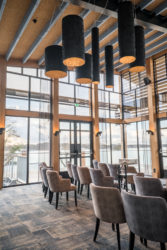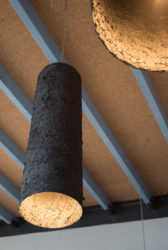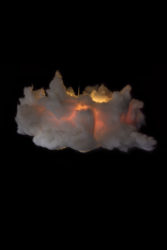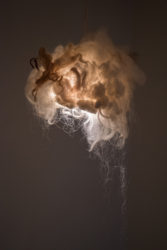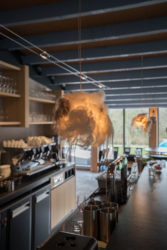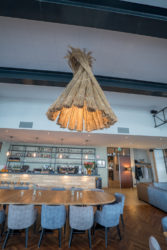Commissioned Design
Over the years Wout has done a lot of interior work for a wide variety of buildings.
Including several restaurants, hotels and stores etc, that contain multiple objects to create a coherent atmosphere. Although some of the projects consisted of placing existing work, most objects are custom-made.
‘De Rietschans’
One of the latest interiors Wout was involved with was the interior from ‘De Rietschans’. The restaurant is located near Groningen in the Netherlands. The building can house over 400 people and has a multifunctional purpose with different spaces for all sorts of events.
- ‘Loe light’ above the bar.
- One of the ‘Riet Schoof’ lamps in the main hall.
- Copper lights are used in the boardroom.
- ‘Loe lights’ in the staircase.
The restaurant is situated on a lakeshore between the reeds, hence the name ‘De Rietschans’ was decided upon ( it can be translated as reed trench ). After the original building was destroyed due to a fire, ignited by lightning, a new restaurant was built in its place. Wout was asked to provide lighting solutions for various rooms in the restaurant.
- Acrylic tube lights in the conference room.
- Acrylic tube lights close-up.
- ‘Le Nuage’ is hanging in the second staircase.
- ‘Loe light’ close-up.
- ‘Loe light’ above the bar.
- The ‘Rietschoof’lamp above a dining table.






